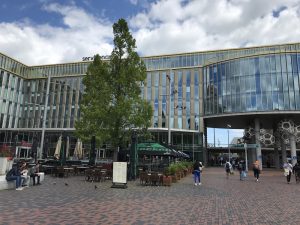
The iconic nieuwAmsterdam building has been transformed into a modern office space, hospitality and retail environment. The original office building extended to around 40,000 m². Architects ‘De Architekten Cie.’ made a blueprint design for the office complex that included hospitality and retail on the ground floor. Working in close collaboration with the municipality, the façade of the ground floor was developed in relation to the design of the public area. An additional storey has been added onto the entire building, the result of which is that the total office space has remained the same.
Indoor garden
The revitalisation has improved the quality of the building both functionally, aesthetically and with regard to sustainability. The BREEAM methodology was applied in order to obtain an objective measurement of the sustainable score of the building. The score achieved is 3 stars, or VERY GOOD. One of the most important improvements to the building is the large-scale renovation of the façade. This has made the façade more energy efficient, more transparent and it allows more daylight to enter the building. The interior climate and ventilation have also been improved and individual controls have been added. Energy consumption has reduced due to the utilisation of sustainable heating and cooling sources. Finally, ecology has been promoted in various ways, including by the creation of a green indoor garden.
bbn was involved in the area of project and construction cost management and provided the operational management and supervision. The various development variants have been analysed for construction in respect of quality, time, organisation and costs. In addition, bbn also provided the client with advice relating to BREEAM.